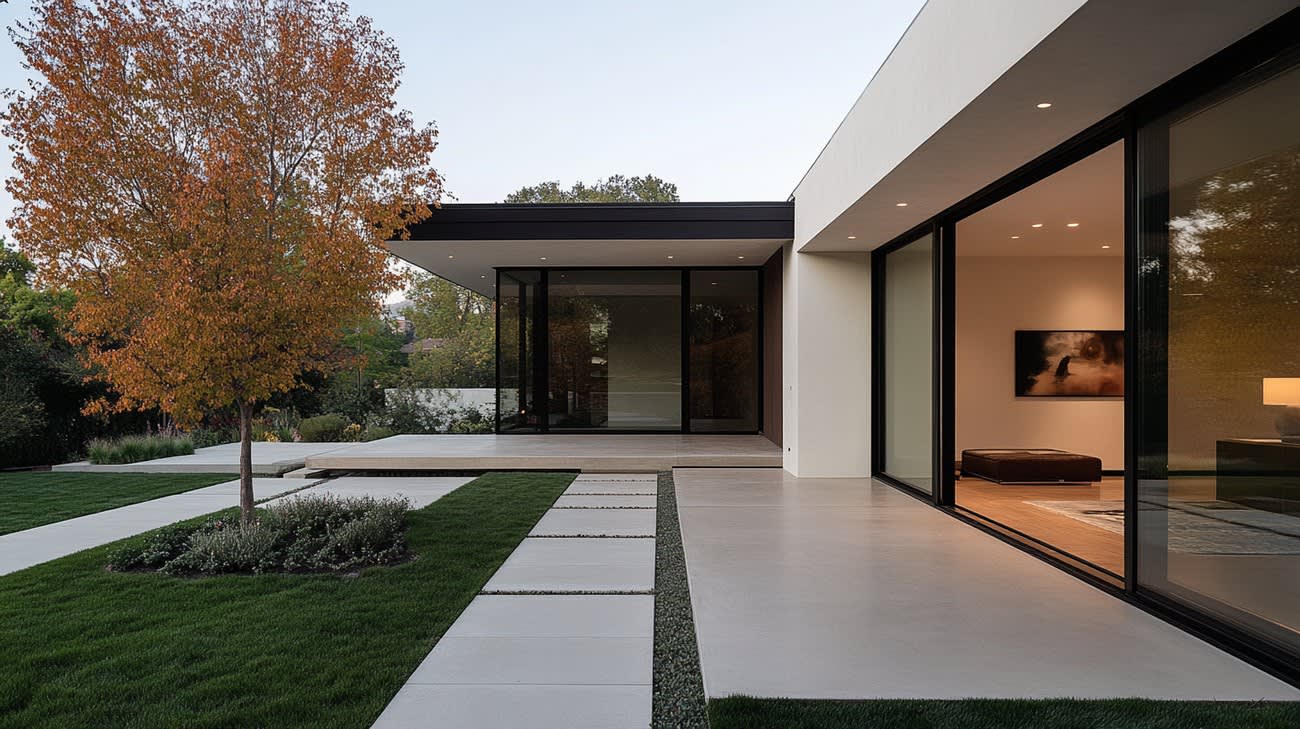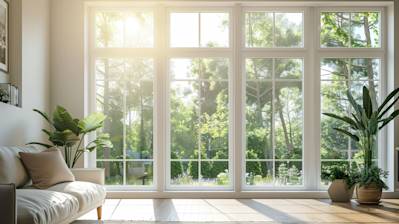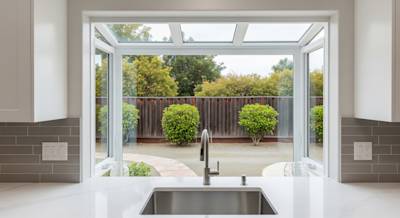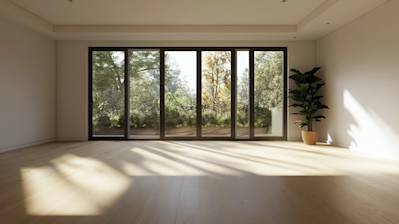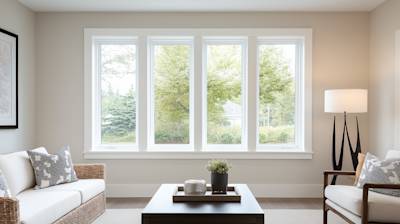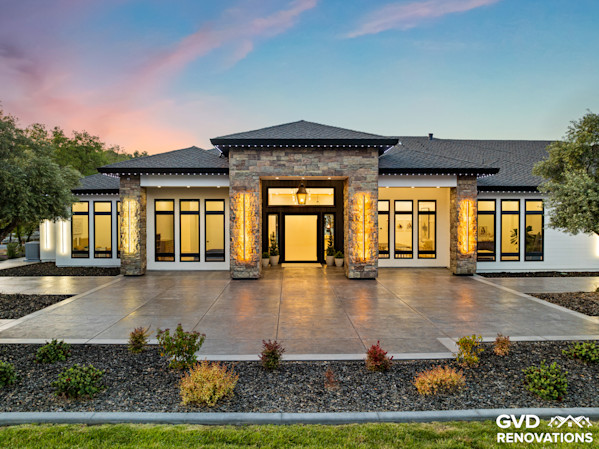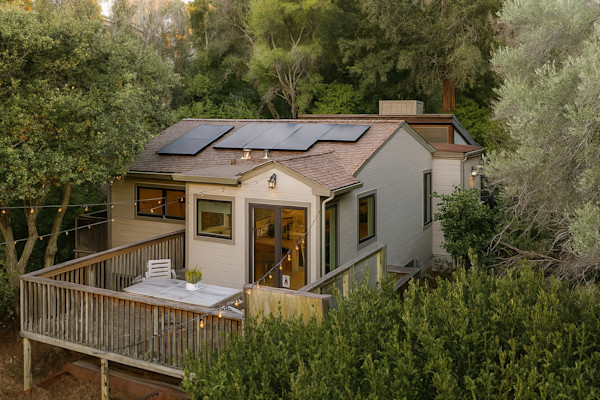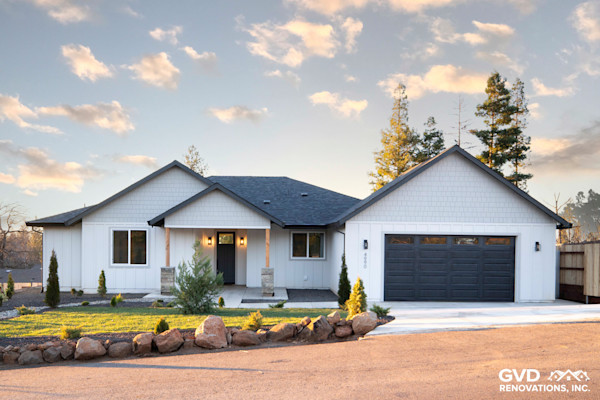In the State of California, building codes mandate thoughtful construction to ensure safety. This includes the stipulation for egress windows in specific rooms in residential buildings and in rental properties. Understanding California egress window requirements can ensure the safety of occupants and property, not to mention adherence to local building codes to avoid possible repercussions. Herein, we will dissect the key elements surrounding this subject in detail.
Scope of Egress Window Requirements in California
In California, egress window requirements apply to basements, bedrooms, and habitable attics. These requirements are established to provide an emergency exit and entrance route for firefighters if needed. Egress windows also let in natural light, promoting a well-lit and comfortable living space. Like most states, California bases its requirements on the International Residential Code (IRC).
Fundamental Criteria for Egress Windows
For a window to be considered compliant with egress regulations, here are some fundamental criteria that it must meet:
- Minimum Width of Opening: IRC requires the minimum clear width of the opening to be at least 20 inches.
- Minimum Height of Opening: The minimum clear height of the opening should be at least 24 inches.
- Minimum Net Clear Opening: The minimum net clear opening should be 5.7 square feet. However, for windows located at ground level, the required net clear opening is 5 square feet.
- Maximum Window Sill Height: The maximum height from the floor to the sill of the window should not exceed 44 inches.
Detailed Specifications of California's Egress Window Regulations
Window Dimensions
Though California requires a minimum of 5.7 square feet for the net clear opening of egress windows, the minimum height and width requirements of 24 inches and 20 inches respectively, still apply. This ensures that the window opening is large enough to facilitate easy entrance and exit.
Window Placement
Egress windows must be operable from the inside, without the need for keys or tools. This provision ensures easy access even in emergency situations where there may be limited time or resources. Furthermore, the sill height of the window – the part of the window ledge that touches the window – cannot exceed 44 inches from the floor. This enables accessibility by children and individuals of varying height and mobility.
Other Requirements for Egress Windows
The California egress window requirements take into account several other factors:
- Windows with security bars must still allow clear exit upon opening.
- Each sleeping room must contain at least one egress window.
- Window wells, if windows are below ground level, should not obstruct the opening of the window.
- The window well should have a minimum horizontal area of 9 square feet with dimensions that permit direct access to the window.
Importance of Adhering to the California Egress Window Requirements
Abiding by the California egress window requirements is not only a matter of legality but also a matter of safety. Egress windows can:
- Offer a quick escape route during emergencies.
- Provide easy access to firefighters during rescue operations.
- Increase natural light and ventilation, which is beneficial for overall health and wellbeing.
Egress Window Installation and Maintenance
If you are considering installing an egress window or replacing an existing one in your California property, it's vital to ensure that the installation complies with these requirements. Look for contractors who are well-versed with the California Building Code.
Routine maintenance of your egress windows is equally important. Regular cleaning and inspection can ensure the window remains fully operable, boosting the safety of your home or property.
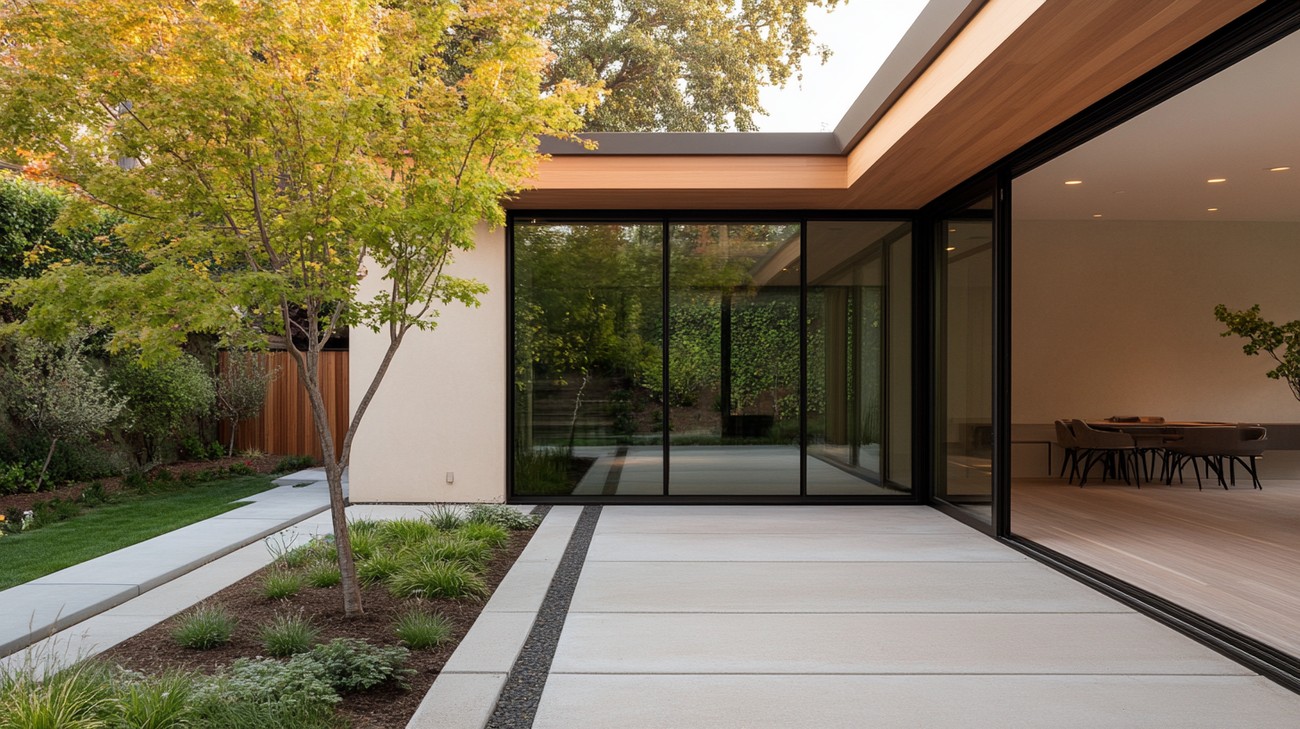
Frequently Asked Questions about California Egress Window Requirements
Why Are Egress Window Regulations in California Necessary?
Egress windows are primarily about safety. They provide an emergency exit in case of fires or other disasters, allowing individuals to escape, and offering a point of entry for first responders. The specifics of California Egress Window Requirements outline the required size and accessibility of these windows, ensuring a safe and efficient escape route.
How Do I Know if My Windows Meet California Egress Window Requirements?
To comply with California Egress Window Requirements, windows must be large enough to allow a fully-equipped firefighter to enter. The minimum width is 20 inches, minimum height is 24 inches, and total clear opening area is 5.7 square feet (or 5 square feet for ground floor levels). They should also be operable without special tools or keys and installed so that the bottom of the clear opening is not higher than 44 inches above the floor.
Do All Rooms Require Egress Windows under California Regulations?
No, not all rooms require egress windows according to California Egress Window requirements - they're specifically required in bedrooms, basement living spaces, and other habitable rooms. They're not typically required in kitchens, bathrooms, or hallways, unless they contain a sleeping area.
Can I Install My Egress Windows Myself to Meet California Regulations?
While it's technically possible to install your own egress windows, it's also a complex process that may require structural changes to the home. The California Egress Window Requirements include specifications on window sizing, sill height, window well depth and dimensions, among others. It's recommended to hire a professional to ensure everything meets state regulations.
What If My Property Doesn't Meet the California Egress Window Requirements?
Failure to meet the California Egress Window Requirements could have serious consequences. Beyond potential fines and penalties from local building code enforcers, it could cause delays or complications if you ever decide to sell your property. More importantly, it can pose a safety risk to the occupants of the property.
Is an Inspection Necessary to Confirm Compliance with California Egress Window Requirements?
Yes, a building inspection is typically conducted to confirm compliance with the California Egress Window Requirements. This ensures the windows are up to standard and that they will function correctly in the case of an emergency.
What's the Process for Updating My Windows to Meet California Egress Window Requirements?
If your windows do not meet the California Egress Window Requirements, you should begin by contacting a licensed contractor experienced in window installations. They can guide you through the process of selecting appropriate windows and will have them installed per the requirements. Ensure the contractor understands the specifics of the California regulations to avoid any compliance issues.

Pros of California Egress Window Requirements
Enhanced Safety
Fire and Emergency Exits
One of the most notable benefits of California's egress window requirements is the enhanced safety they provide. This is particularly true in case of fires or other emergencies when traditional exit routes are obstructed. By mandating specific size and height requirements for egress windows, these guidelines ensure individuals always have a viable emergency exit.
Improved Rescue Access
One of the core intentions behind these regulations is making dwellings more accessible for first responders. These larger windows allow firefighters and emergency personnel to enter and rendere aid more easily. The width of the egress windows, as per legislation, is designed to accommodate the size of most firefighting equipment.
Increased Property Value
Building Code Compliance
A property with egress windows that adhere to California's requirements is more likely to be up to code. This means less hassle and potentially costly modifications for potential buyers. When a home is up to code, it can drastically simplify the process of selling a home, and increase its value in the eyes of prospective owners.
Enhanced Aesthetics
Egress windows can be designed and positioned in a way that is aesthetically pleasing. These windows increase the amount of natural light available in a room and can contribute to a more open and vibrant design. Such alterations can lead to a bump in property value.
Better Health and Wellness
Improved Ventilation
Egress windows facilitate better airflow, improving the ventilation in the dwelling. This can result in a healthier living environment as stale air and potential pollutants are more efficiently expelled.
Increased Natural Lighting
Egress windows can bring in more natural light into rooms, which is linked to improved mood, productivity, and general wellness.
Cons of California Egress Window Requirements
High Costs
Installation Expenses
The major drawback of egress window requirements is the cost associated with their installation. This process involves excavation, potentially removing and then reconstructing parts of the structure, and the window installment itself. All of these stages require considerable financial resources to be executed properly and safely.
Permit and Inspection fees
Preparing for an egress window installment also includes getting the required building permits and paying for inspections. These aren’t always cheap and add to the overall cost of the project.
Limited Architectural Flexibility
Design Constraints
Adhering to the requirements for egress windows can limit flexibility in building design. Not all homes are naturally designed to accommodate these windows, which may make it challenging to seamlessly integrate them into the building's existing structure.
Location Restrictions
Having to consider factors like the window’s height from the floor, and window well size limitations can complicate the architecture and landscape's layout.
Maintenance and Potential Hazards
Cleaning and Upkeep
Due to their size and location, egress windows might demand more maintenance and cleaning effort compared other window types.
Potential Safety Risks
Given that egress windows are large and designed to be easily opened, they could pose a safety risk if not properly secured. Thus, you might need to invest in additional security measures to ensure your home’s safety.

Myths and Misconceptions about California Egress Window Requirements
When it comes to the nitty-gritty of California's egress window requirements, people often come across several myths and misconceptions. Whether due to lack of accurate information, miscommunication, or just the complexity of building code language, these misunderstandings can lead to potential safety issues as well as legal disputes. This section aims to clarify some of these widely circulated misconceptions.
Myth 1: Egress Windows are Only Required in Bedrooms
Reality
The most common myth is that egress windows are only required in bedrooms. Although it's correct that bedrooms must have egress windows, they aren't exclusive to these rooms.
According to the California Building Code, egress windows or exit doors are required in every sleeping room, which includes basements with habitable space, attics with habitable spaces and any area that could potentially be converted into a living space. This ensures safe exiting routes from the property in case of emergencies.
Myth 2: Any Size Window can Serve as an Egress Window
Reality
Egress windows have specific size requirements that need to be met to be compliant with California Building Code. They must have a minimum clear opening area of 5.7 square feet, a minimum clear opening height of 24 inches and a minimum clear opening width of 20 inches.
The purpose of these standards is to ensure that firefighters and emergency personnel can easily enter the room through the egress window in case of emergencies like a fire.
Myth 3: Egress Windows are Only for Fire Safety
Reality
While it's true that one of the crucial purposes of egress windows is to provide a safe exit route during a fire, its function isn't solely limited to fire safety.
Egress windows also ensure proper light and ventilation in living spaces, significantly impacting the room's overall comfort, air quality, and energy efficiency. They also enhance the property's value by ensuring it meets safety codes and standards.
Myth 4: You can Install Egress Windows Yourself
Reality
While it may be tempting to install an egress window yourself to save on cost, egress window installation should be left to the professionals.
Aside from needing to meet the strict size and height requirements, proper installation is crucial in ensuring the window functions correctly and efficiently for escape during emergencies. A properly installed egress window also minimizes the chances of water leakage, foundational damage, and other potential issues down the line.
Myth 5: Older Homes aren't Required to have Egress Windows
Reality
This myth stems from the misconception that old homes are "grandfathered" in and therefore exempt from current egress regulations.
While it's true that older homes built before the implementation of the current egress requirements aren't compelled to retrofit egress windows into existing rooms, changes to the home can spur the need for updates in compliance with the current codes. For instance, if you're renovating an attic or basement into liveable space, you'll need to incorporate egress windows.
Myth 6: All Windows in a Room Need to be Egress Windows
Reality
Although it's essential for every room intended for sleeping to have at least one egress window, it doesn't mean that all windows in the room need to meet egress requirements.
The purpose is to ensure that at least one exit point in a bedroom or habitable room is easily accessible and large enough for escape or rescue in case of an emergency.
Understanding the realities behind these myths can guide you to safer choices and practices concerning egress windows. Remember, the purpose of these requirements is to ensure the safety of the building's occupants. Being fully informed can help you comply with the standards, avoid violations, and most importantly, keep your home safe.
Summary
If you're renovating or building a residential property in the Golden State, the California Egress Window Requirements are something you'll need to adhere to. These rules ensure that all homes can provide a safe and clear pathway in case of emergencies. From specific size and height requirements to mandates on the kind of glass used, the regulations cover every aspect to ensure maximum safety.
Grasping the details of the California Egress Window Requirements can initially seem confusing. However, the main idea is straightforward. Every bedroom and basement should essentially have at least one operable window or door for emergency exit or rescue. Hence, whether it's the planning phase, construction, or all set for inspection, keeping these requirements in mind will save you from unnecessary troubles and costs.
Lastly, it's worth mentioning that meeting the California Egress Window Requirements isn't just about ticking a box for regulatory compliance. It’s also about property value and peace of mind. A house that's equipped with the correct egress windows is safer, more valuable, and easier to sell. So don’t overlook it, it’s an opportunity to improve your property and protect the people living in it.
About GVD Renovations & Remodeling
GVD Renovations & Remodelling is conveniently located in Roseville, CA, and has been proudly serving the local community for years. Beloved for our unbeatable combination of top-quality craftsmanship and affordable prices, our dedicated team specializes in breathing new life into living spaces. Whether you want to give your kitchen a modern makeover, transform your bathroom into a serene sanctuary, or simply add a dash of style to your interiors, we're the creative pros unflinchingly committed to turning your home improvement dreams into a stunning reality. We prioritize our clients’ wishes and work tirelessly to accomplish projects of any size. With our penchant for perfection and unshakeable commitment to quality service, GVD Renovations & Remodeling is your trusted partner in creating homes that are as beautiful as they are functional.
Reviewed by our team at GVD Renovations, a licensed general contractor. While we strive for accuracy, project specifics vary — contact us for a personalized assessment. Product details, specifications, or warranties may have changed since publication. Brand and product mentions reflect our professional opinion, not endorsements or guarantees.
Tags: California, Egress Window, Requirements,

Written by Sam Rutkevich, Renovation Specialist ·
