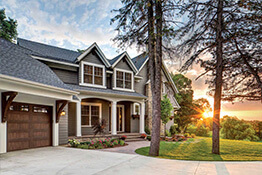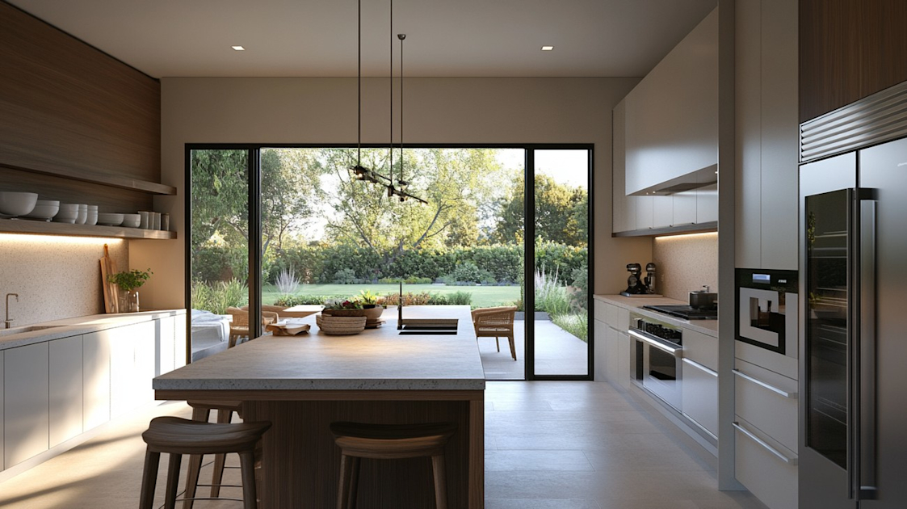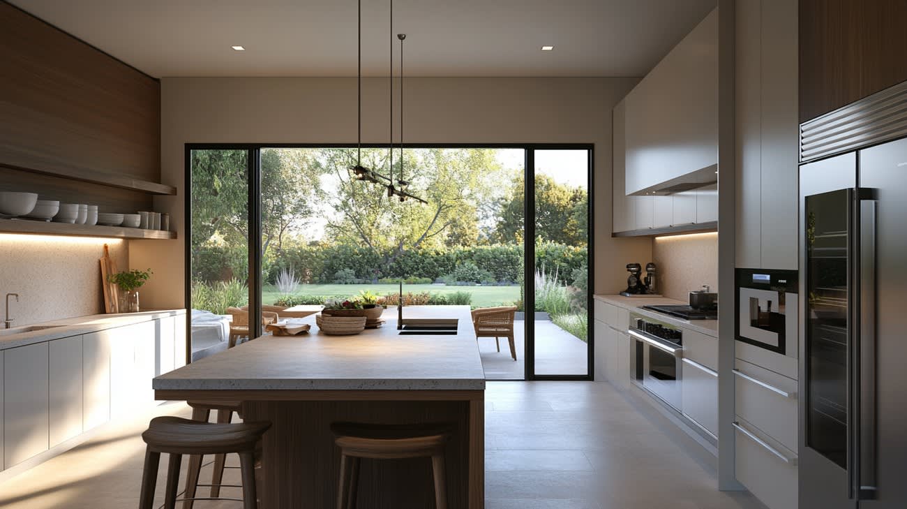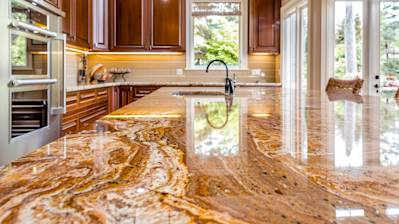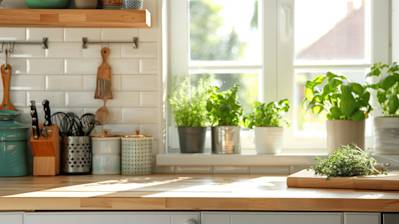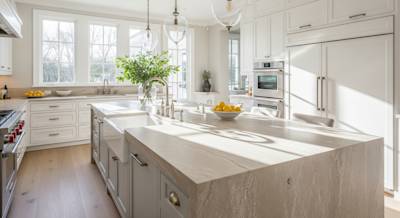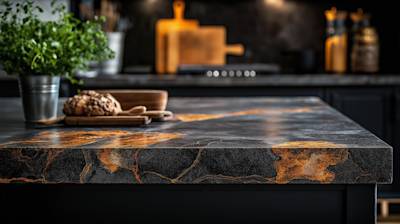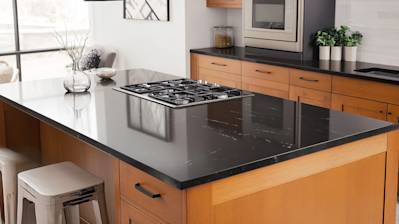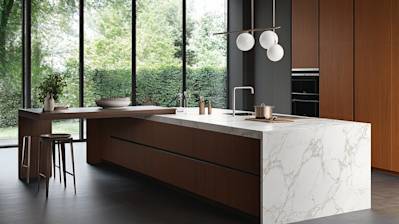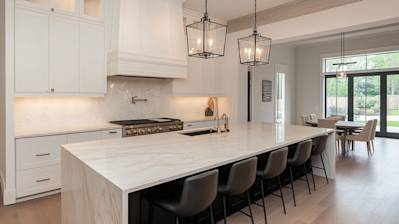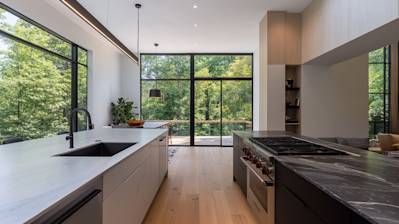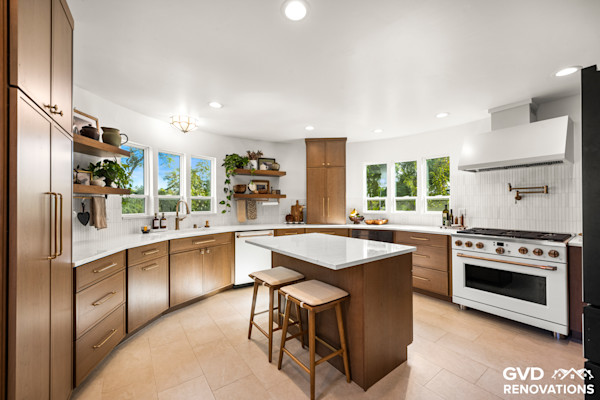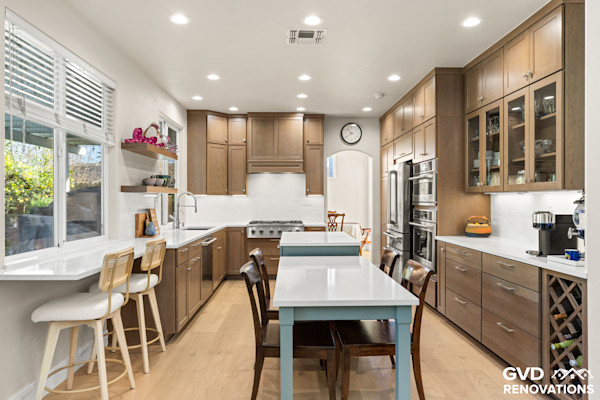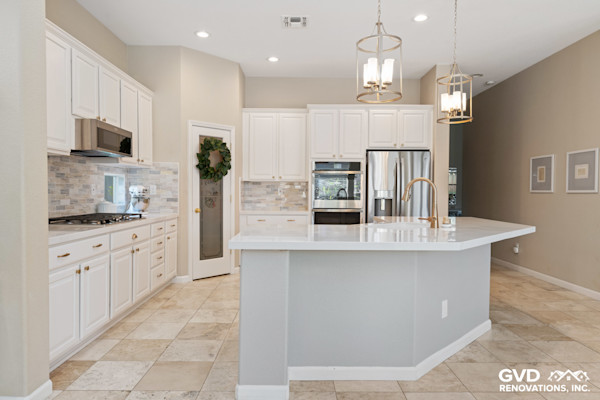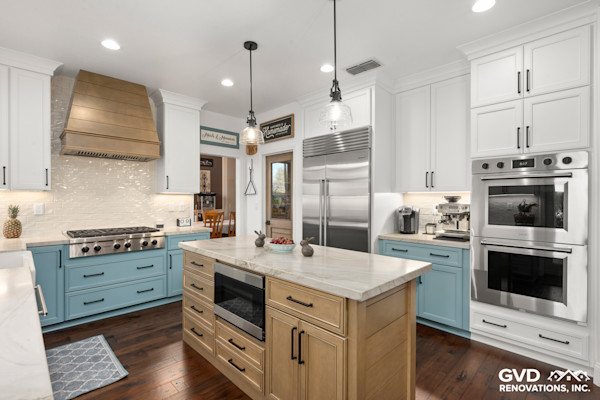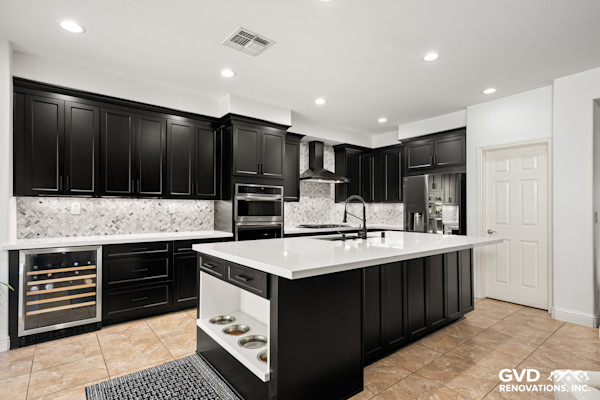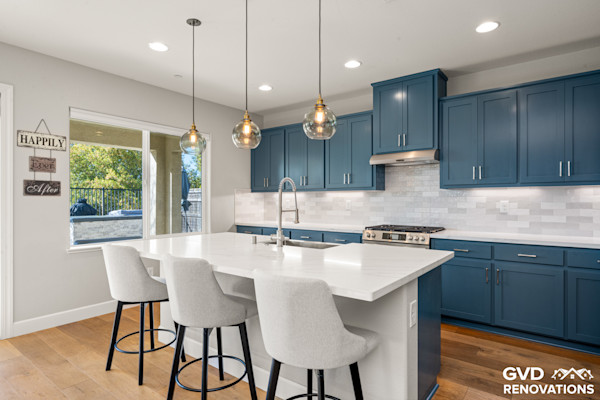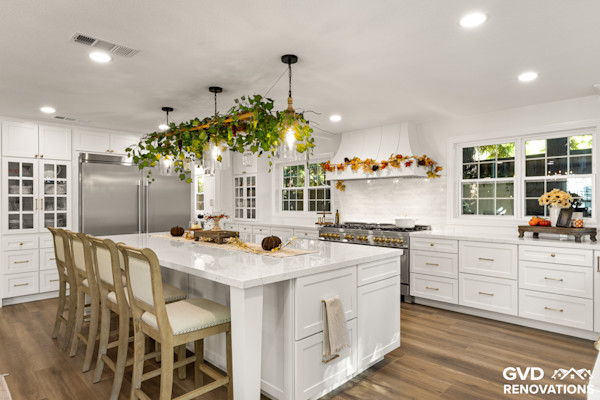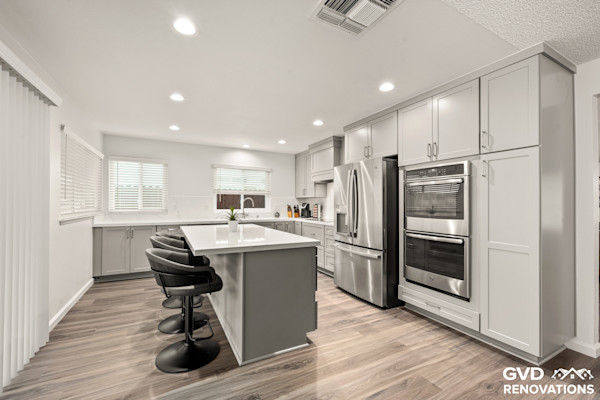For any avid cook, the kitchen is the heart of the home. It's where we prepare meals that nourish our bodies and where we find catharsis in the delightful process of cooking. One thing that subtly yet significantly influences our comfort and productivity in this space is the kitchen counter height. There are several factors to consider in order to make a satisfying and suitable choice. In this article, we will delve into what determines counter height, the specifics of standard counter and bar height, how to customize for your needs, and the specifics of installing a kitchen counter.
##Determining Factors for Kitchen Counter Height
Determining the optimal counter height often boils down to four pivotal factors:
- The height of the individuals making use of the kitchen
- The tasks typically performed in the kitchen
- The type of seating used
- The style and design of your kitchen
Often, a combination of these variables will help you identify the most comfortable best Sacramento kitchen countertop height for your specific needs.
##Standard Kitchen Counter Height: The Basics
In most homes, you'll find that the standard kitchen counter height is 36 inches, or about three feet. This height is calculated from the floor to the top of the countertop and usually does not account for any thickness added by the countertop material. This standard was established as it caters to the average height of people and provides comfortable working conditions for most tasks typically performed in a kitchen.
##When to Consider a Kitchen Counter of Bar Height
The bar height kitchen counter, usually 42 inches high, is another option you might come across. These are an excellent choice for homes that embrace open-concept designs, where the kitchen spills into an adjacent living or dining area or even in spacious kitchens with a breakfast bar area. The added height of your countertop can demarcate areas without cluttering with additional furniture.
##Keeping Comfort in Mind: Customizing Your Kitchen Counter Height
Customizing your kitchen counter height can be the perfect move for households with people of diverse heights. Here are some guidelines for customization:
- For people shorter than 5 feet 3 inches, a counter height of 32 to 34 inches can be more comfortable
- If the user is taller than 6 feet, a countertop height between 38 to 39 inches can offer a more ergonomic comfort
Customizing will ensure that you're not straining your back or your neck and makes the whole process of navigating your kitchen more user-friendly.
##The Big Task: Installing a Kitchen Counter of Optimal Height
Installing a kitchen counter can be an intricate task if you choose to do it yourself. Here are some detailed steps and pointers to assist you:
Measure your Base Cabinets: Taking precise measurements is a crucial initial step. Begin with the base cabinets as these dictate the eventual height of your counter. Usually, base cabinets should be 34.5 inches high.
Include your Toe Kick: This is the recessed space at the bottom of your base cabinet, generally 3.5 inches high and 3 inches deep.
Keep the Countertop Thickness in Mind: Your countertop material could add to the height. Countertop thickness typically ranges between 0.75 inches to 1.5 inches.
Don't forget your Flooring: If you're installing new floors as part of a kitchen remodel, it's vital to remember this can alter your countertop height. Flooring can add anywhere between 0.5 inches to 1.25 inches in height.
Consider Your Kitchen Appliances: The height of commonly used appliances like dishwashers and ranges should fit comfortably under the kitchen countertops, which are generally 36 inches tall.
In conclusion, understanding the ideal kitchen counter height for your home can significantly enhance the functionality of your kitchen space, making daily tasks more comfortable and your kitchen more enjoyable.
While the norms of a standard countertop height of 36 inches or an elevated kitchen counter of bar height at 42 inches often suit most needs, the golden rule of thumb is customization. Your kitchen should cater to you and your family's unique needs. By investing the time and thought into this pivotal feature, you create an efficient and ergonomic space, ready to whip up many memorable meals.

Frequently Asked Questions about Kitchen Counter Height
Can the Height of a Kitchen Counter be Customized?
Definitely! While there are standard kitchen counter heights, it's still possible to customize the height according to personal preferences. This can be particularly useful for taller or shorter individuals who may find the standard height uncomfortable. An experienced contractor can assist you in adjusting your kitchen counter height to suit your needs.
Are There Different Heights for Different Types of Counters?
Yes, not all kitchen counters are of the same height. For instance, while regular kitchen counters are usually at a height of around 36 inches, the height for bar or stool area countertops typically measure between 40 to 42 inches. In addition, desk or baking area countertops might be lower, somewhere around 30 inches, for sitting and detailed work.
Does Appliance Type Affect Kitchen Counter Height?
Indeed it does. The standard kitchen counter height may need to be adjusted based on the size and type of your kitchen appliances. For example, the height of a countertop with a built-in stovetop might be lower to allow for safe and comfortable cooking. Similarly, the height might need to be adjusted if adding an under-counter appliance like a dishwasher or refrigerator.
Do Kitchen Cabinets Determine Counter Height?
Yes, kitchen cabinet height is an essential factor in establishing your countertop height. Standard kitchen counters are designed to match standard cabinet heights. If you're planning on using special or customized cabinets, it will likely involve adjusting the height of your countertop.
What are the Requirements for ADA Compliant Counter Heights?
ADA compliant kitchen counter heights are designed to be accessible for individuals with disabilities. According to these guidelines, kitchen countertops should be no higher than 34 inches above the floor. Also, there should be a clear space of at least 27 inches high to accommodate a wheelchair under the countertop.
How Does Work Surface Height Relate to Kitchen Counter Height?
Your work surface height is directly related to your kitchen counter height. Ideally, your kitchen counter should be at a comfortable height for you to work on without straining yourself. If you are bending over excessively or stretching too much to reach your work surface, it's a sign that your counter height may be too low or too high.
What Height Should My Counter Stools Be?
Counter stools' height should ideally be about 24 to 27 inches for standard kitchen counter heights of around 36 inches. If you have a bar or serving area with a higher countertop (around 40-42 inches), then taller stools of around 28 to 30 inches would be appropriate. It's crucial to maintain a gap of 10-12 inches between your seat height and underside of the counter for comfortable seating.
How Can I Increase My Kitchen Counter Height?
You can increase kitchen counter height by installing a thick countertop, adding a riser beneath your existing countertop, or by altering the base cabinetry. However, it's recommended to hire a professional contractor to do this, as it involves detailed work and alteration of plumbing and electrical setups.

Pros of Kitchen Counter Height
1. Ergonomically Comfortable
The most significant advantage of kitchen counter height is the ergonomic comfort that it provides. It is typically designed to be at a height where most people can comfortably perform tasks without crouching down or straining their neck and back. This makes food preparation, cooking, cleaning, and other kitchen tasks much more accessible and less physically tiring. The standard counter height is approximately 36 inches off the ground, which works well for most people of average height.
2. Ample Working Space
High kitchen counters can offer ample work and storage space. A counter that is raised higher than standard height provides an additional area underneath for storage. It's ideal for items which are not frequently used. Also, a high countertop can accommodate large kitchen appliances such as mixers, coffee machines, and toasters neatly without them becoming obstructions.
3. Aesthetics and Layout
Kitchen counter height can influence the aesthetics and spatial layout of the kitchen. Higher or lowered counters can create unique architectural lines, making a kitchen appear larger or more open. A well-chosen kitchen counter height can also improve the overall flow and function of a kitchen design.
4. Elevates Kitchen Safety
A higher kitchen counter can help keep dangerous items like knives, hot dishes, and boiling pots out of the reach of young children. This ending up improving kitchen safety. Similarly, it prevents pets from easily jumping onto the counter.
Cons of Kitchen Counter Height
1. Less Accessible for Some
While standard kitchen counter height works for many, it doesn't work for all. For shorter individuals or people with disabilities, a typical kitchen counter can be too high, making it difficult for them to work effectively. They may struggle to reach items on the counter, requiring them to strain or use step stools, which can be dangerous. For taller individuals, they can experience discomfort as they may need to bend or stoop while working, leading to back pain.
2. Limited Seating Options
With higher kitchen counters, your seating options can become limited. Standard height counters can accommodate regular chairs or stools, allowing for more flexible seating. However, with increased counter height, you would require taller stools or high chairs. These can be uncomfortable to sit in for extended periods and may not be suitable or safe for children.
3. Increased Cost
Generally, customizing the height of kitchen counters to be higher than the standard height can increase the cost of kitchen renovation or construction. This cost increase is not limited to the counters themselves; appliances such as dishwashers and ovens may need to be custom-ordered to fit under a raised counter, and matching high seating furniture can be more expensive.
4. Harder to Sell
If you decided to sell your home, having kitchen counters that are non-standard height could deter potential buyers. As mentioned earlier, standard kitchen countertop height is designed to comfortably accommodate most people. So, a kitchen that has counters which are significantly higher or lower than standard may be seen as a inconvenience or turn-off to potential buyers, and could reduce your home's resale value.
5. Difficult to Find Matching Furniture
When you opt for a non-standard kitchen counter height, it can be tricky to find suitable furniture and accessories that match the height of your counters. This can make shopping for bar stools, chairs, and other kitchen furnishings more complex than necessary. You might also run into difficulties in future if you need to replace your current stools or chairs and can't find ones that match your counter's unique height.

Myths/Misconceptions About Kitchen Counter Height
Kitchen counter height is a critical aspect of kitchen design that is often overlooked, leading to many myths and misconceptions about what the ideal height should be. This topic can get quite nebulous, with many people having differing opinions and beliefs. We aim to debunk some of these misconceptions and arm you with the facts so you can make informed decisions about your kitchen renovation.
One-Size-Fits-All Counter Height
Myth: Standard Counter Height Suits Everyone
One of the most prevalent myths surrounding counter heights is the notion that a standard height, about 36 inches, suits everybody. However, the one-size-fits-all approach may not be the best solution.
Fact: Counter Height Should Be Tailored To Individual Needs
The optimal height for a kitchen counter should depend on the height of the primary users of the kitchen. If the people using the kitchen are taller or shorter than average, adjusting the counter height accordingly can prevent backaches caused by stooping or straining.
Counter Height Does Not Affect Functionality
Myth: Counter Height Only Affects Aesthetics
Some believe that counter height only influences the aesthetic and visual feel of a kitchen. While the counter height does contribute to the overall design scheme, it's not all about aesthetics.
Fact: Counter Height Greatly Impacts Ergonomics and Comfort
The height of your countertops can significantly impact your comfort and efficiency while cooking, cleaning, and prepping meals in the kitchen. This is why ergonomic design principles often factor in counter height when designing an optimal kitchen work-space.
All Counter Spaces Should Be The Same Height
Myth: Uniformity is Key in Counter Heights
A common misconception is that for the kitchen to look good and function correctly, all counter spaces must be at the same height.
Fact: Different Tasks May Call for Different Counter Heights
In reality, the need for different counter heights can be dictated by the tasks performed at different areas of the kitchen. For instance, chopping and meal prep might be more comfortable at a higher counter, whereas mixing and kneading might be easier at a lower one.
Counter Height Does Not Matter in Resale Value
Myth: Counter Height Doesn't Influence House Resale Value
Some argue that counter height should be based solely on personal preference because it doesn't affect the resale value of a house.
Fact: Counter Height Can Affect House Resale Value
Potential homebuyers often consider the functionality and design of a kitchen when deciding whether to purchase a house. A kitchen counter that is too high or too low can be a turn-off, potentially lowering the house's market desirability.
Overhang on Kitchen Island Isn't Important
Myth: Overhang Depth on Kitchen Islands is Superfluous
Lastly, a misconception is that the overhang depth (the part of the counter that extends past the cabinets) on kitchen islands doesn't play a critical role.
Fact: Overhang Depth Can Contribute to Comfort and Functionality
The depth of overhang on a kitchen island can significantly affect comfort and functionality. A standard overhang allows for legroom when seated at the island, while a more substantial overhang can provide extra workspace or serving area.
By understanding the effect of counter height on a kitchen's functionality and aesthetic appeal, as well as how it contributes to comfort and efficiency, we can put these myths to rest. The best guidance is to tailor your kitchen's design to the needs and preferences of its main users, making it a joy to use and a valuable asset if ever put on the market.
Summary
Based on all the information we've talked about, it's clear that kitchen counter height plays a significant role in the overall comfort, efficiency, and functionality of a kitchen. Most counters are around 36 inches tall, but there's flexibility in that number to accommodate for variations in people's height and cooking preferences. Therefore, consider your own stature and the tasks you'll be doing most often when deciding on the ideal height for your kitchen counters.
Looking at factors like health and safety, you can see how important the right kitchen counter height can be. An improperly designed counter can cause backaches and injuries, especially when you’re doing tasks that require a lot of bending or reaching. To make your kitchen workspace as ergonomic as possible, opt for a counter height that lets you work comfortably without having to overstretch or stoop.
Lastly, the matter of kitchen counter height doesn’t solely hinge on practical considerations. There are also aesthetic factors at play, as the height can significantly contribute to the overall design and look of the kitchen. So while it's important to make sure your kitchen counter is at a height that's comfortable for you, you should also take into account your overall kitchen design. After all, a well-designed kitchen is a blend of functionality and style.
About GVD Renovations
GVD Renovations is a renowned home remodeling and renovation company based in the heart of Roseville, CA. We're an extremely passionate team that takes immense pride in transforming your home into the stylish and comfortable space you've always dreamed of. With a strong focus on quality and client satisfaction, we specialize in siding, windows, kitchen, bathroom, and home renovation projects. Our team of professional designers, building specialists, and renovation experts are stand ready to bring your ideal home to reality. At GVD Renovations, we believe in providing superior craftsmanship matched with an exceptional client experience. Whether your project is small or large, rest assured we’ve got the experience, resources and dedication to handle it with precision and care. We love serving the Roseville community and helping homeowners turn their dreams into reality!
This article is for general information only and not professional advice. Always consult a licensed contractor before making project decisions. Product details, specifications, or warranties may have changed since publication. Brand and product mentions reflect opinion, not endorsements or guarantees.
Tags: kitchen, counter, height,
