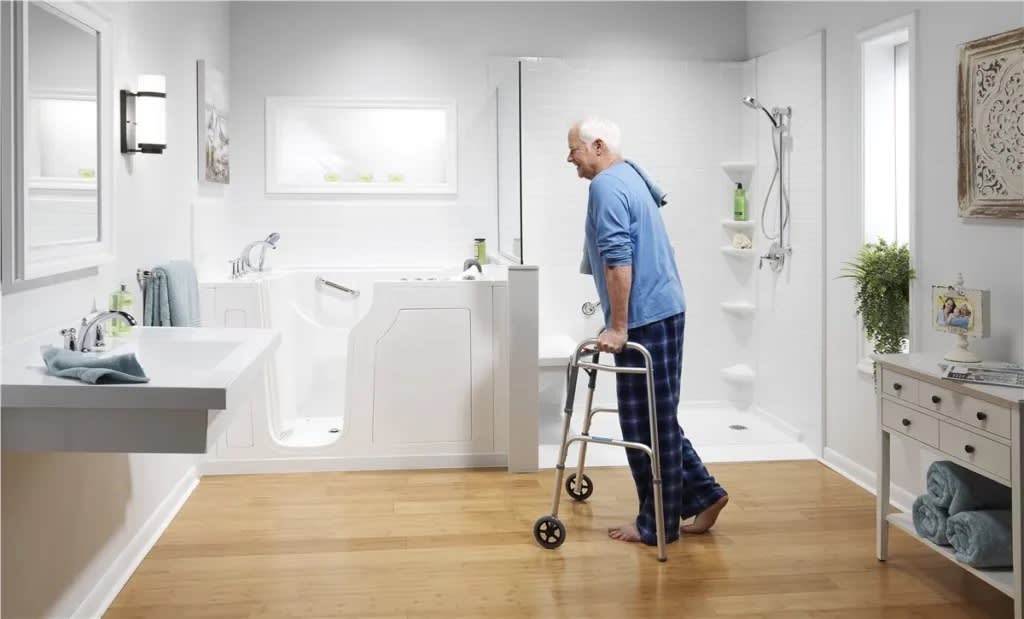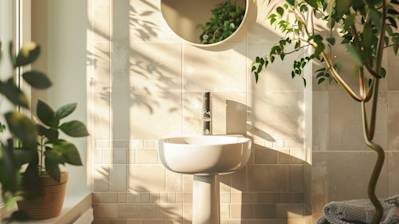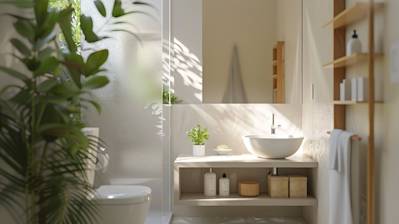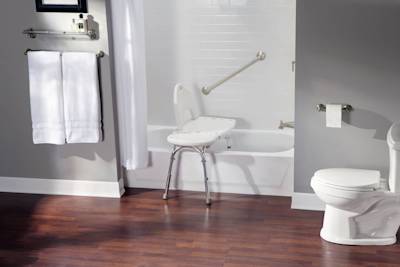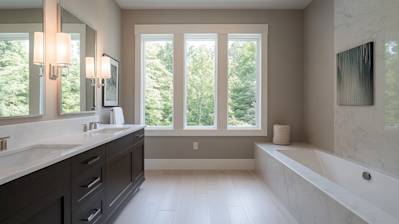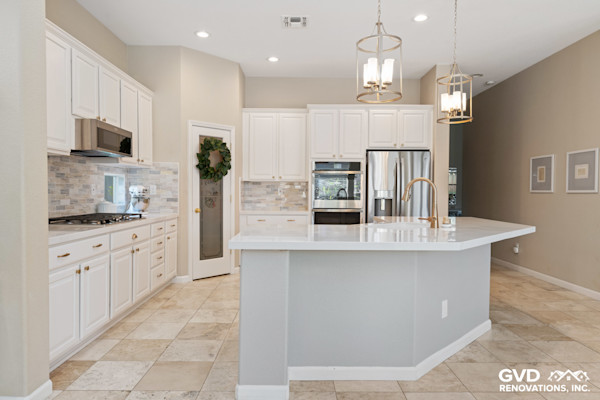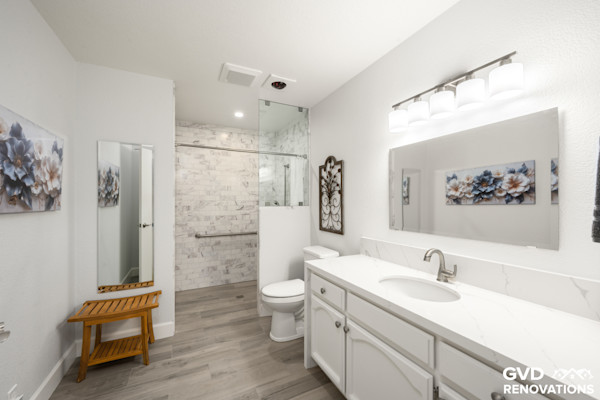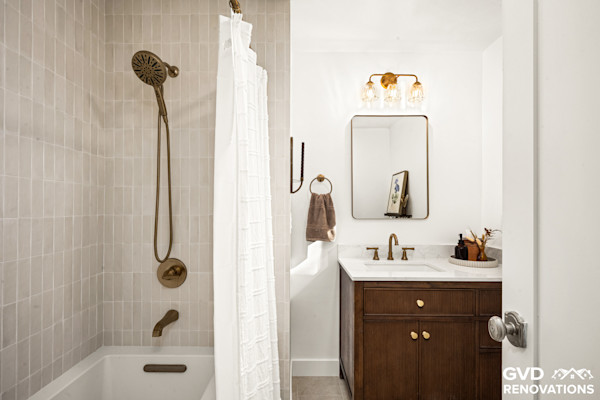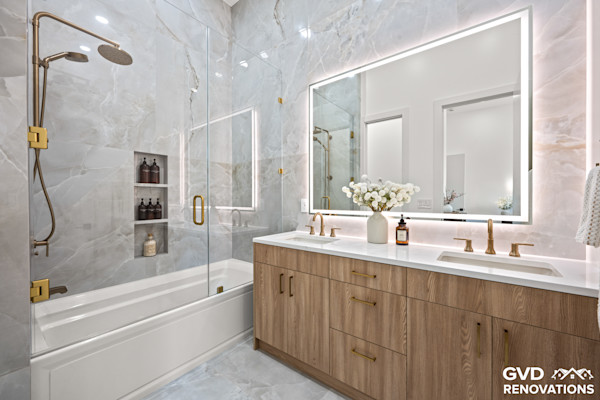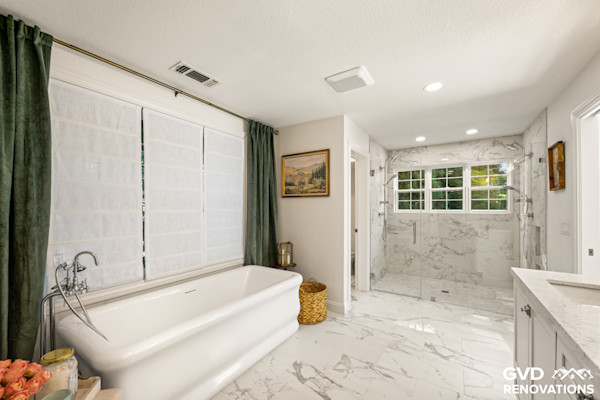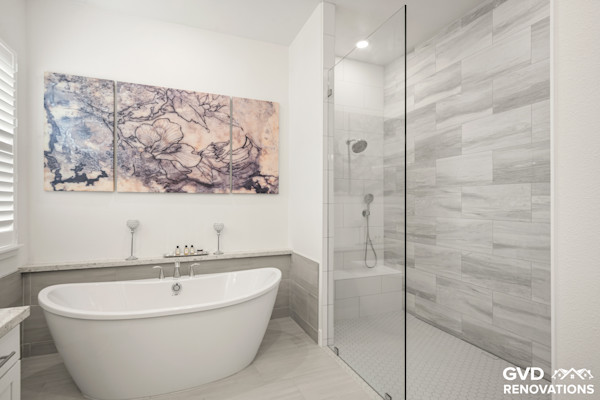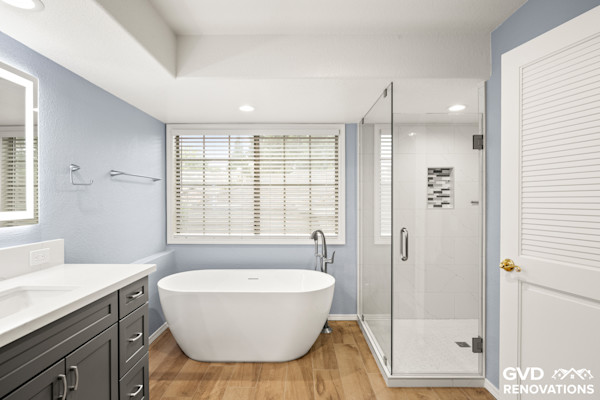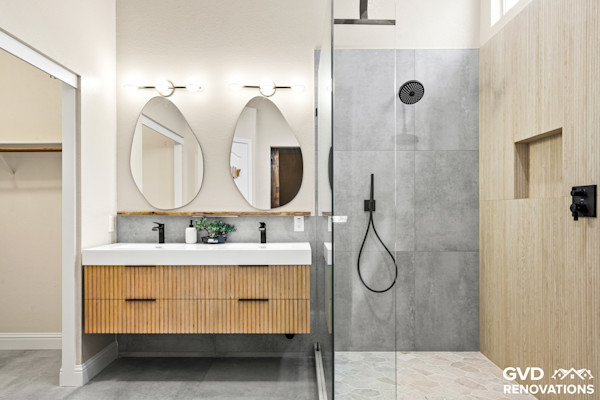In today's world, ensuring equal accessibility in public spaces is crucial. The Americans with Disabilities Act (ADA) works towards guaranteeing this. Among its myriad provisions, it outlines specific requirements for bathrooms in public spaces. This in-depth article illustrates the ADA bathroom requirements, helping you understand them better.
Comprehensive Introduction to ADA
Before we elaborate on the ADA bathroom requirements, let's comprehend what ADA is. Passed into law in 1990, the ADA is comprehensive legislation focused on the rights of individuals with disabilities. It emphasizes eliminating discrimination against people having disabilities in all areas of public life, including the employment sector, schools, transportation, and all types of public and private places that are open to the general public.
Indepth Insight into ADA Bathroom Requirements
ADA Restroom Layout Requirements
The ADA bathroom requirements are designed to make bathrooms usable by people with diverse abilities. These include measurements and installation guidelines to ensure adequate space maneuverability and accessible fixture use. The main elements of ADA bathroom requirements are:
- Wheelchair clearance
- Placement and height of fixtures and accessories
- Door width and direction of the swing
- Grab bar placement
Wheelchair Clearance
When designing ADA compliant bathrooms, it is vital to ensure enough clearance for a wheelchair. This includes:
- A minimum of 60 inches circular diameter for wheelchair turning
- At least 30 x 48 inches clearance for the approach and use of fixtures and accessories
Fixture and Accessory Placement & Height
All fixtures and accessories in an ADA bathroom need to be readily accessible, i.e., within a set reach range. This usually is:
- No higher than 48 inches above the floor
- No lower than 15 inches off the ground
Door Requirements
ADA compliant bathroom doors should be easy to use and provide sufficient clear width access. The specifics include:
- A clear width of at least 32 inches for doors
- Lever-type handles or automatic or power-assisted doors
Grab Bar Placement
Grab bars provide extra stability and support. They should be tactile and easy to grasp. ADA requires:
- Grab bars on the rear wall and the side wall closest to the toilet.
- The bars should be positioned between 33 and 36 inches above the floor
ADA Requirements for Specific Bathrooms
Different bathrooms have assorted requirements according to the ADA. Some of them are:
- Single Use Bathrooms: ADA mandates that all single-use bathrooms be accessible to all, irrespective of gender or disability.
- Multi-stall bathrooms: Multi-stall bathrooms must have an ADA-compliant stall. This stall should be a minimum of 60 inches wide to allow for easy wheelchair maneuverability.
Other Considerations In ADA Bathroom Requirements
While there are specific ADA rules, additional considerations help ensure an even more inclusive restroom. Below are the other factors you might want to consider:
- Inclusive signage: Restroom signs should not only designate gender but also indicate accessibility.
- Sink design: Sinks should be mounted with enough knee and toe clearance for those in wheelchairs.
- Door swing: Doors should not swing into the clear space required for fixture access or maneuvering inside the bathroom.

Frequently Asked Questions about Ada Bathroom Requirements
Are grab bars necessary in ADA compliant bathrooms?
Yes, grab bars are an essential element in ADA compliant bathrooms. They assist in stability and mobility, providing support for individuals when transitioning from a wheelchair to the toilet or vice versa. The ADA requires at least two grab bars on adjacent walls in toilet compartments.
What do the ADA requirements say about the toilet height in a bathroom?
According to ADA bathroom requirements, the height of the toilet seat from the floor should be between 17 and 19 inches. This height ensures that individuals with disabilities can easily transition from a wheelchair to the toilet.
What are the ADA requirements for bathroom sinks?
The ADA mandates that bathroom sinks, or lavatories, should not be more than 34 inches in height from the floor. Additionally, there must be a knee space of at least 27 inches in height, 30 inches in width, and 19 inches in depth below the sink to allow a wheelchair user to pull up to the sink.
What is the required ADA door width for bathrooms?
To be ADA compliant, bathroom doors must have a clear width of at least 32 inches with the door open at a 90-degree angle. This measurement ensures sufficient space for wheelchair users to pass through.
How should bathroom accessories be installed according to ADA requirements?
Bathroom accessories such as soap dispensers, paper towel dispensers, and hand dryers should be mounted no higher than 48 inches from the floor. This ensures persons with disabilities can easily reach these items.
Are there ADA requirements for mirror placement in a bathroom?
Yes, the ADA requires that mirrors be mounted with the bottom edge of the reflecting surface no higher than 40 inches above the floor. If a full-length mirror is used, the maximum height from the floor is not specified.
What are the ADA requirements for bathroom stall doors?
ADA-compliant bathroom stall doors should have a clear opening of at least 32 inches when the door is opened at a 90-degree angle. Also, door hardware should be user-friendly and operate with less than 5 pounds of force without twist or tight grasping.
Can a bathroom be ADA compliant without a shower?
Yes, a bathroom can still be ADA compliant without a shower. However, an ADA-compliant bathroom that includes a shower must meet specific guidelines for the shower stall, including size, grab bars, shower controls, and the shower spray unit.
What's the required height for ADA compliant shower heads?
When installing an ADA compliant shower, the shower head should be installed between 48 inches and 74 inches above the shower floor. Additionally, shower heads should be adjustable to accommodate both standing and seated users.

Pros of ADA Bathroom Requirements
Compliance with Federal Law
Avoid Penalties
One of the significant advantages of adhering to ADA bathroom requirements is compliance with federal law. The Americans with Disabilities Act (ADA) was enacted in 1990 to ensure disabled individuals have equal opportunities, especially in public spaces. Non-compliance can lead to hefty fines and penalties.
Prevent Discrimination
Staying compliant with ADA bathroom requirements also helps prevent discrimination against individuals with disabilities. By providing bathrooms that are accessible to all individuals, businesses contribute to a culture of inclusivity and non-discrimination.
Accessibility and Inclusivity
Accessibility for the Disabled
One of the primary benefits of ADA bathroom requirements is that they ensure disabled individuals can access public restrooms without any difficulties, facilitating their needs, comfort, and independence.
Benefits to Aging Population
As the population continues to age, more senior citizens are likely to face mobility issues. ADA-compliant bathrooms can make it easier for these individuals to use such facilities, enhancing their comfort and safety.
Improved User Experience
Comfort and Ease of Use
ADA bathrooms requirements incorporate principles of universal design, which ensure ease of use for all individuals, regardless of their physical abilities.
Increased Customer Satisfaction
Businesses that comply with ADA bathroom requirements can expect increased customer satisfaction, as accessible facilities can vastly improve the overall experience for consumers with disabilities.
Cons of ADA Bathroom Requirements
Financial Aspects
High Implementation Costs
Although there are several benefits to adhering to ADA bathroom requirements, one major drawback is the potentially high costs. ADA compliance can involve significant remodeling of existing bathroom infrastructure, which can be quite costly.
Maintenance Costs
Once the ADA compliant bathrooms are set up, they can also result in higher maintenance costs. This is because the wear and tear on ADA-compliant fixtures may be more than on standard fixtures, as they are designed to bear more weight and more intensive use.
Design and Space Constraints
Requires More Space
One of the challenges of complying with ADA bathroom requirements is that ADA-compliant bathrooms require more space than traditional bathrooms. This can be an issue in buildings with limited space.
Affects Aesthetics
Sometimes, compliance with the ADA might mean compromises on the aesthetic aspect of the design, which could deter business owners who have a specific aesthetic envisaged for their premises.
Compliance Challenges
Complexity of Guidelines
Understanding and implementing the details of ADA guidelines can be complex, especially for those who are not experts in construction and remodeling.
Continuous Updates
The ADA guidelines also get updated frequently, and businesses need to stay updated with the changes. Continuous updates may require further modifications, which can be an additional hassle for businesses.
In conclusion, while incorporating ADA bathroom requirements can be beneficial for both businesses and individuals, it involves a balance between costs, design considerations, and compliance with the law.

Myths and Misconceptions about ADA Bathroom Requirements
The Americans with Disabilities Act (ADA) provides specific instructions governing the design and construction of bathrooms to accommodate persons with disabilities. Nevertheless, there are several myths and misconceptions concerning ADA bathroom requirements. This section addresses some of these commonly held beliefs and clarifies the facts.
Myth: ADA Bathroom Requirements Only Apply to Public Spaces
Fact: They Also Apply to Employee and Staff Restrooms
One of the most prevalent misconceptions is that ADA requirements only pertain to public spaces. This myth suggests that restrooms in private offices, employee lounges, and staff-only areas are exempt from ADA compliance. However, the reality is that any bathroom used by employees or staff also needs to be ADA compliant. While there might be some differences in the specific requirements for public bathrooms compared to employee restrooms, compliance is necessary wherever there are people who might have physical disabilities.
Myth: Bigger Bathrooms Are Always Better
Fact: Layout is as Important as Size
Many believe that the larger the restroom, the more ADA compliant it is. While size is an important factor in making a bathroom accessible, the layout and positioning of specific features like the toilet, sink, and grab bars are equally important. An ADA compliant bathroom should not only have enough space for wheelchair-bound individuals to maneuver around but also the right arrangement that allows easy access to various facilities.
Myth: ADA Requirements Are the Same for All Types of Disabilities
Fact: Requirements Vary Based on the Nature of the Disability
Another common misconception is that ADA bathroom requirements cater to a one-size-fits-all approach for disabilities. However, the fact is that the ADA guidelines take into consideration various types of disabilities. For instance, the bathroom design requirements for individuals who use wheelchairs may differ from those for visually impaired individuals.
Myth: All ADA Bathrooms Must Have a Shower
Fact: Showers Are Not a Mandatory Requirement
While ADA-compliant bathrooms in residential dwellings and shared living spaces, like dormitories or extended stay hotels, must have an accessible shower, it is not a requirement for all ADA bathrooms. Public and employee restrooms, for example, don’t need to have showers unless they fall under a specific category that mandates showers, such as fitness facilities.
Myth: ADA Compliant Bathrooms are Cold and Institutional
Fact: They Can Be Stylish and Welcoming
There's a prevailing stereotype that ADA compliant bathrooms are purely functional, institutional, and rather sterile. While compliance does necessitate certain design standards to meet accessibility requirements, it doesn't mean that aesthetics need to be compromised. With smart design choices and finishes, ADA bathrooms can be both functional and aesthetically pleasing.
Myth: Only New Construction Has to be ADA Compliant
Fact: Existing Restrooms May Need to be Updated for Compliance
ADA regulations don't just apply to new construction. Buildings undergoing alterations or renovations are typically required to update their facilities to be ADA compliant, especially if the updates will affect the usability of the facility. However, there are some exceptions based on the cost and scope of the renovations.
Myth: Installing Grab Bars Makes a Bathroom ADA Compliant
Fact: Compliance Requires More than Just Grab Bars
While installing grab bars is an important part of making a bathroom ADA compliant, it doesn't end there. There are many other considerations like door widths, sink heights, the clearance around fixtures, and the placement of toilet paper dispensers. It's essential to understand the full scope of the requirements rather than focusing solely on one aspect.
To ensure the full accessibility and safety of bathrooms for individuals with disabilities, it's crucial to dispel these myths and misconceptions and to consult the actual ADA guidelines. Only then can we help create spaces that are truly inclusive and accommodating for everyone.
Summary
All in all, "ada bathroom requirements" are set in place for a reason-- to ensure that individuals with disabilities enjoy the same rights and privileges as those without. They are dictated by law, and therefore, should not be taken lightly. Whether you are a business owner or a homeowner looking to remodel, the standards established by the Americans with Disabilities Act (ADA) should be at the forefront of your planning process. It's all about striving for a world where everyone feels included and catered to.
Furthermore, a practical understanding of the "ada bathroom requirements" is beneficial to everyone involved. From architects and designers to property managers and consumers - this knowledge can significantly impact the overall convenience and accessibility of any restroom space. The detailing within these requirements, like strategically positioned grab bars and specified door widths, bring a heightened sense of security and peace of mind to those who need it most.
Lastly, ada bathroom requirements extend to all types of buildings and facilities, public or private, where public access is permitted. Though implementing these requirements might demand serious thought and resources, the outcome is always worth it; a safe and accessible bathroom for every individual. Just remember that the heart of the ADA is not just about conforming to some strict rules, it's about making everyone's everyday lives a bit easier and comfortable.
About GVD Renovations & Remodeling
GVD Renovations & Remodeling is a reputable home remodeling and renovation company based in Roseville, CA. With decades of experience, we maintain a strong commitment to exceptional quality and unparalleled service. Whether you're in need of kitchen upgrades, bathroom revamps, or full home transformations, the GVD team is ready to take on your project with a unique blend of creativity, professionalism, and finesse. We navigate the complexities of remodeling and renovating to deliver results that enhance your living space and value of your home. Our work speaks volumes about our dedication to our clients' satisfaction. You can count on GVD Renovations & Remodeling, a name trusted in the Roseville community for all your renovation needs.
This article is for general information only and not professional advice. Always consult a licensed contractor before making project decisions. Product details, specifications, or warranties may have changed since publication. Brand and product mentions reflect opinion, not endorsements or guarantees.
Tags: ADA, bathroom, compliance,



